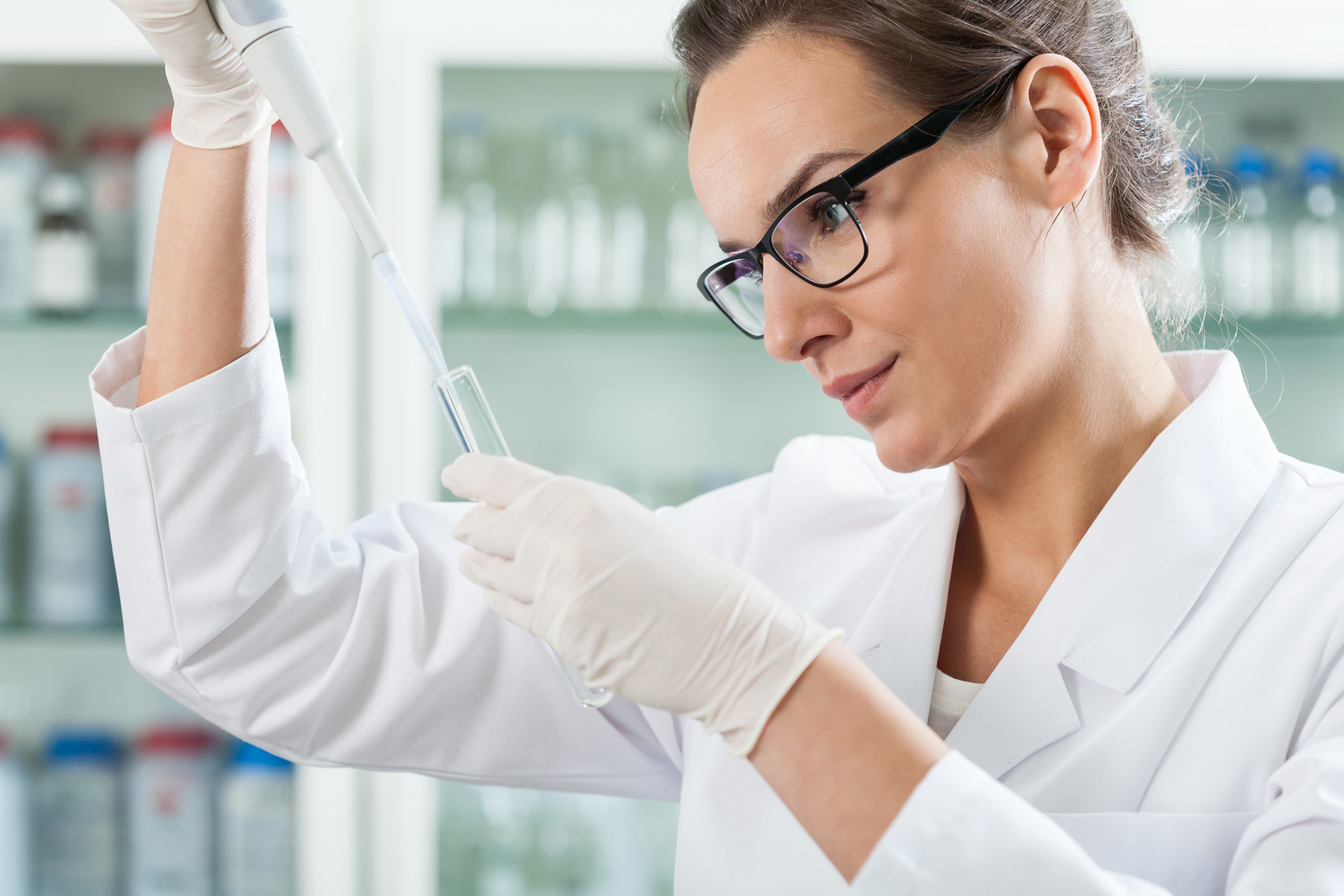Laboratory Design & Buildout
Design With Optimal Workflow & Maximum Efficiency
Our team works with your contractors and instrument manufacturers on your laboratory design to allow for optimal workflow and maximum efficiency. We consider all details of your laboratory design and build to make sure you’re happy every step of the way. Our robust network of industry professionals also ensures you’ll receive a fair price for your laboratory planning and design.

How Our Laboratory Design Services Can Help:
- Provide site acquisition target criteria based upon your lab’s test menu, throughput, and growth plans.
- Review floor plans for suitability prior to you signing a lease.
- Create the clinical laboratory layout design according to lean efficiency practices to ensure optimal placement of equipment, refrigerators, freezers, centrifuges, hand and eye-wash stations, benches, tables, sinks, auxiliary equipment, etc.
- Offer guidance on the proper electrical, plumbing, interface, HVAC, and ventilation hood placement to ensure that your laboratory design complies with manufacturer guidelines and all local, State, and Federal ordinances.
Related Services
Looking into starting a laboratory testing business but not sure where to begin? Lighthouse Lab Services has the expertise to get your lab running in as little as 90 days. Whether you are building a lab from the ground up, adding new lines of testing, or simply adding testing capacity – we’re here to help!
With over 20 years of experience, Lighthouse Lab Services has become the nation’s leading and most trusted full-service medical laboratory consulting firm. Whether you are starting a new medical lab or looking to grow your current business, we offer laboratories a way to accelerate their success.